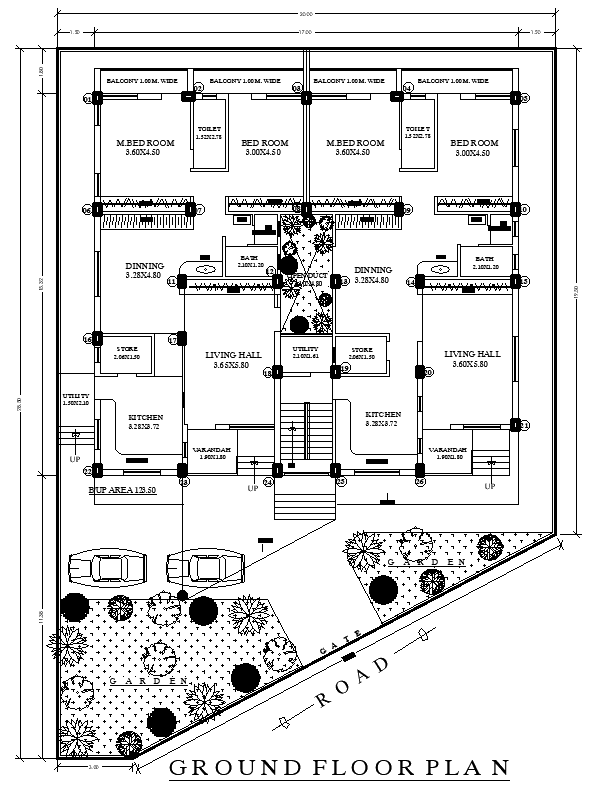20x28.5m Floor Plan with Garden in AutoCAD Drawing
Description
This 20m x 28.50m ground floor house plan is designed to offer a spacious living experience with an integrated garden. The layout features multiple bedrooms, bathrooms, a modern kitchen, a living hall, a dining area, parking, and a balcony, with an open-to-sky area enhancing natural light and airflow. Ideal for homeowners looking to blend nature with functional home design, the garden plan provides a peaceful outdoor environment. The included AutoCAD DWG file ensures accuracy and detailed architectural guidance, making it a valuable resource for builders and architects seeking precision in design execution.

Uploaded by:
Eiz
Luna
